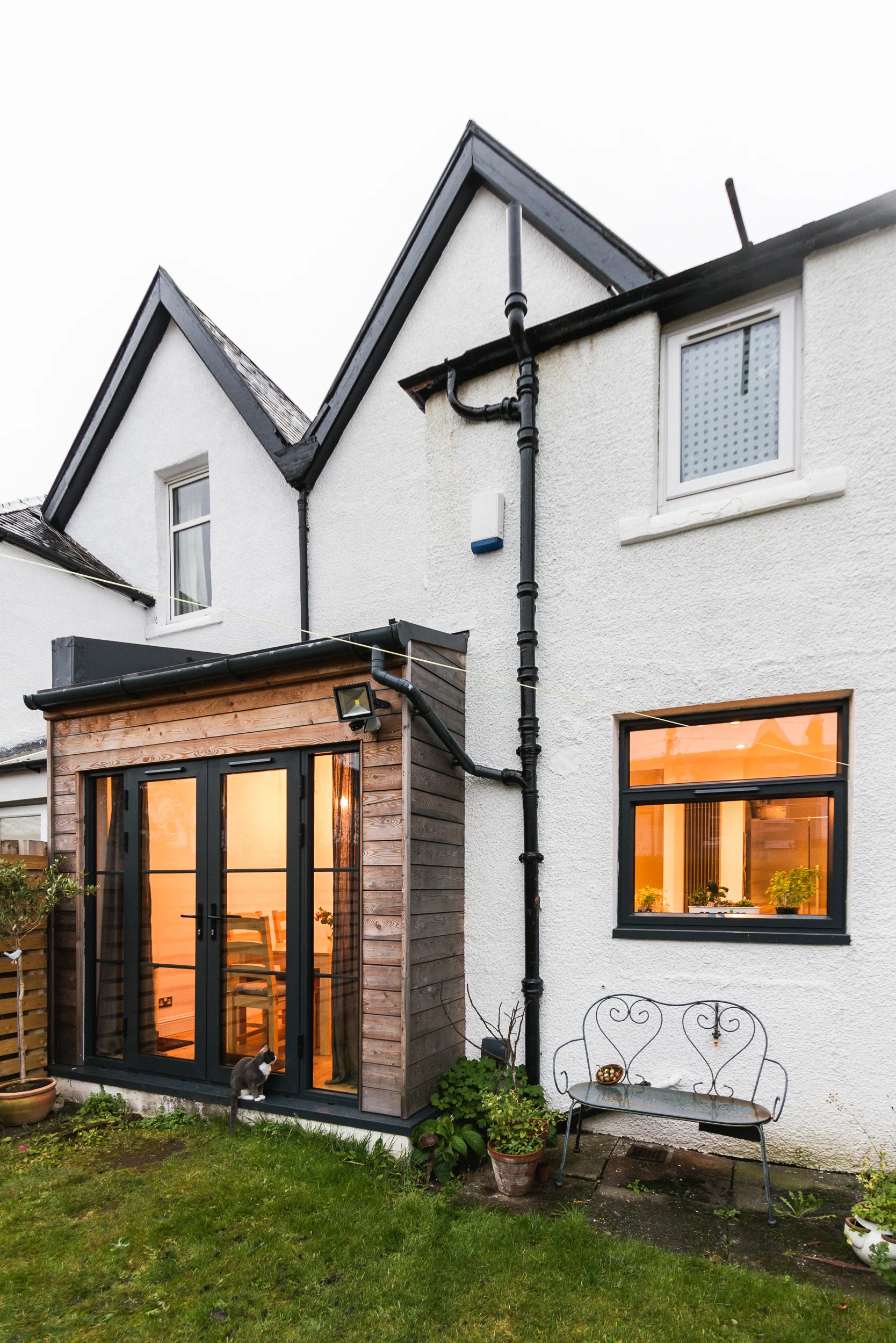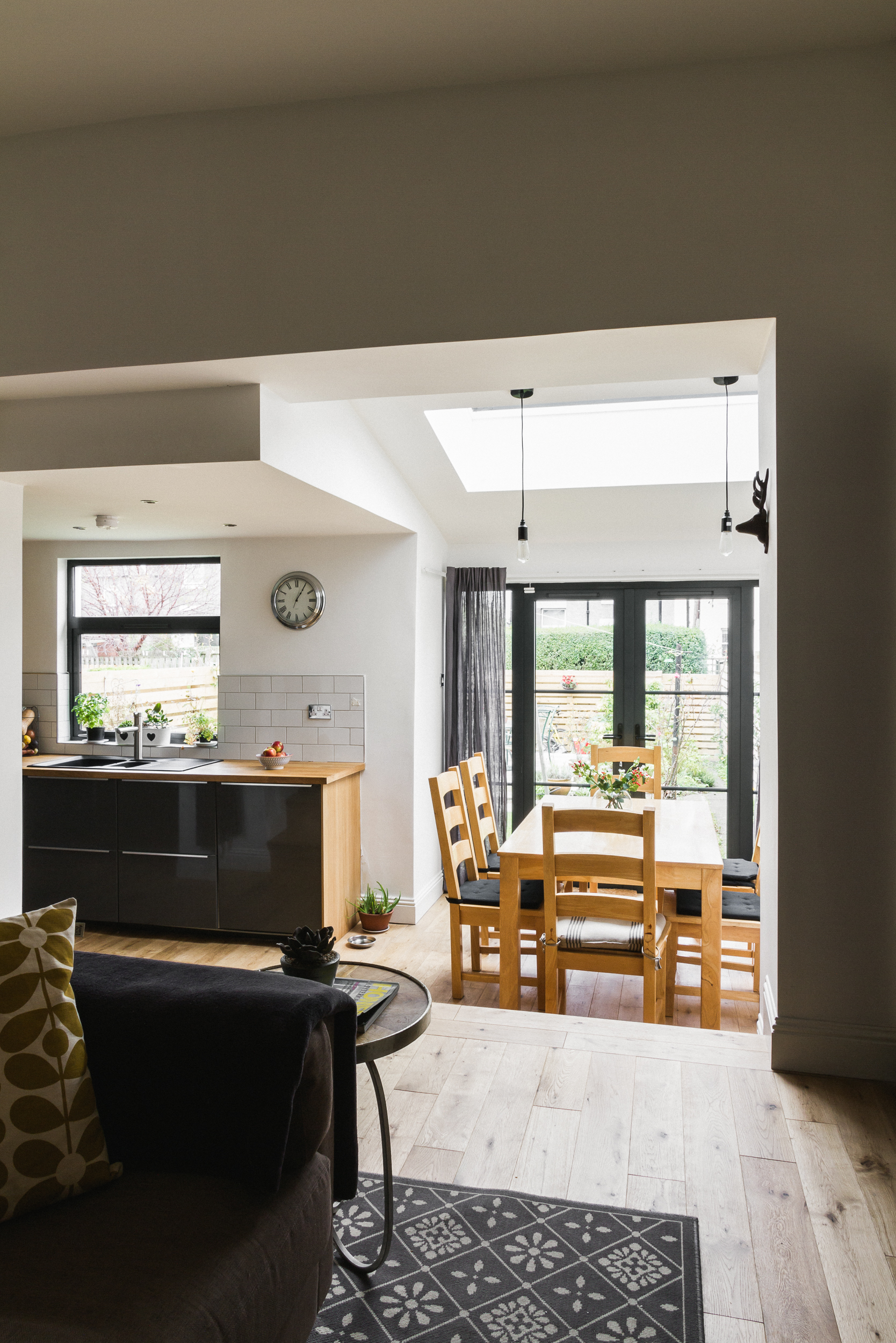King Edward Road
Brannagan Brown worked with Karen Parry Architects to update this terraced house for modern family living. The project comprised demolition of a dated lean-to and erection of a modern extension to the rear of the property. Materials included extensive glazing, aluminium and zinc, creating a sleek aesthetic both inside and out, which works to complement the house without mimicking or overshadowing the existing building. The extension now houses a large family kitchen dining space, flooded with natural light. Reconfiguration of the ground floor also allowed for an additional shower room and utility.
Get in touch to chat through your next project. we’d love to hear from you!









